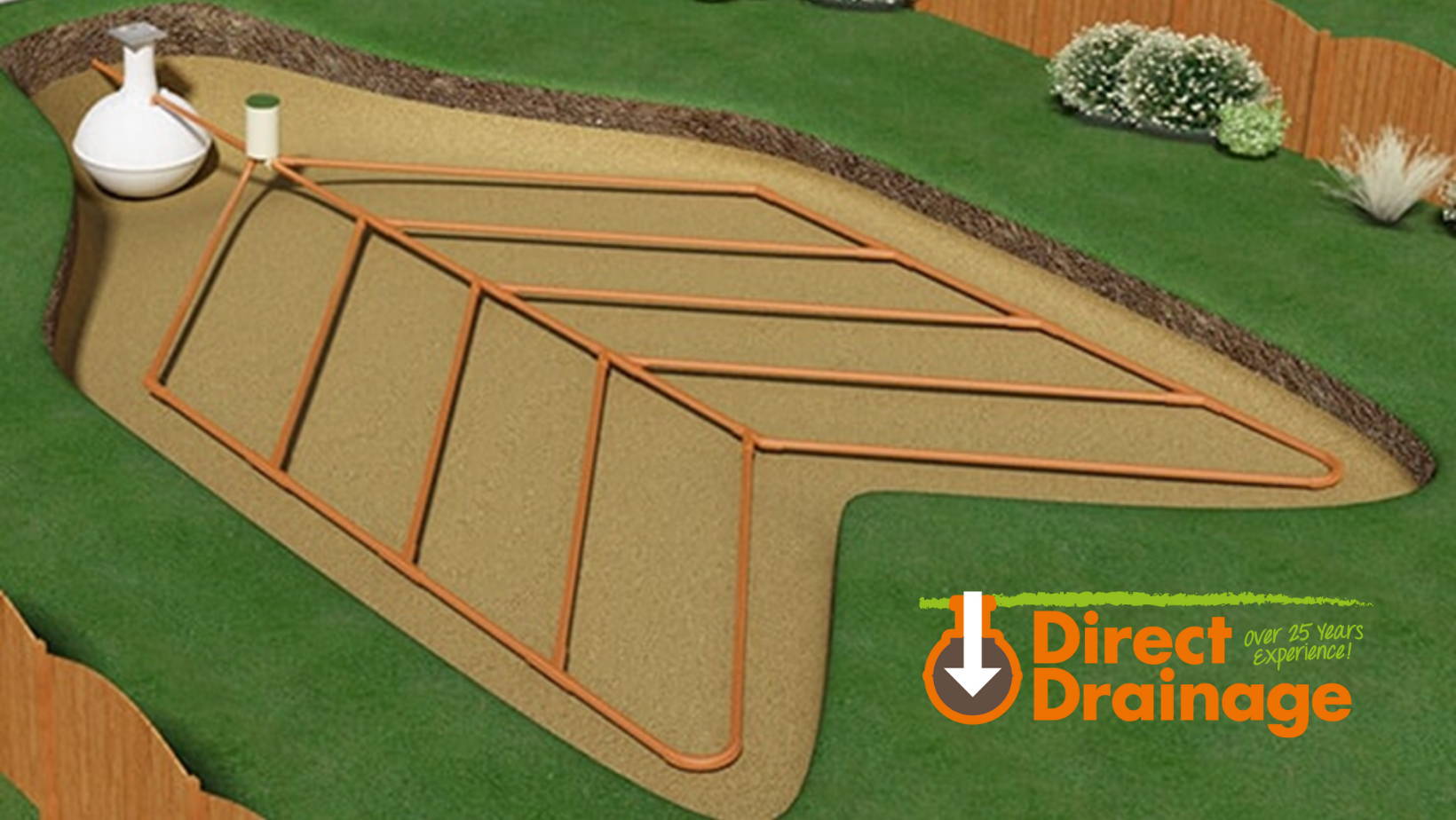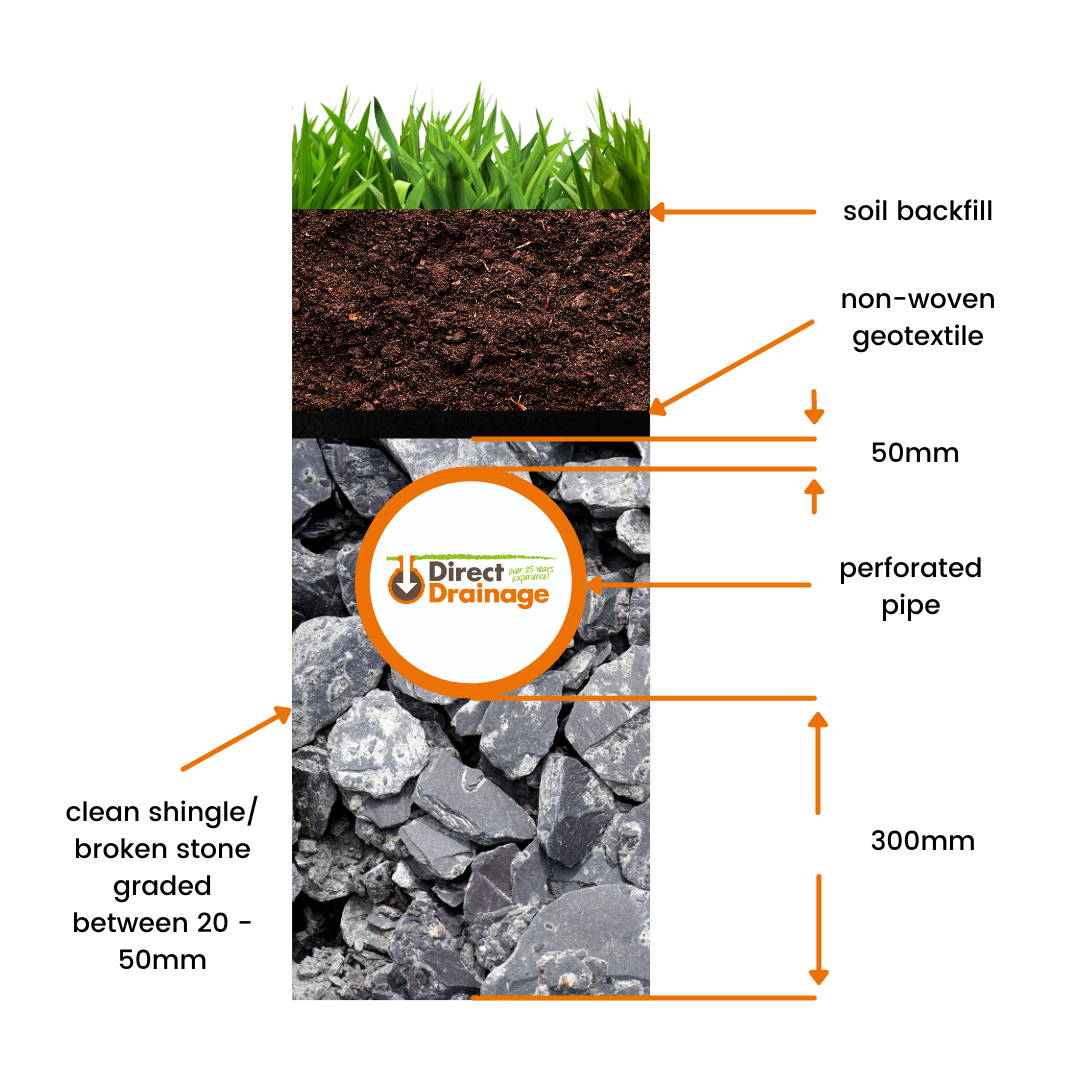Everything you need to know to install a septic drain field
This is a guide for calculating drainage field size requirements, how to do a soil porosity test for a septic drain field and building regulation installation guidelines.
The purpose of a drainage field, also known as foul water soak away, septic drain field or leach fields, is to safely remove contaminants and impurities from the liquid that emerges after anaerobic digestion in a septic tank.
There are rules you must abide be by when designing and building a drainage field to dispose of foul water safely.
A foul water drainage system should be designed so that blockages don’t occur. Always refer to Building Regulations Part H to ensure your installation meets environmental standards.
Where to put drainage soak-away pipework?

A drainage field should be at least:
• 10m away from a watercourse, stream or ditch (as per new septic tank laws that came into force in 2020)
• 15m away from any building
• 50m away from any water supply
• Not overlapping any other pipes or cables.
• Away from roads, paths, parking areas, boundaries, pavements
• Away from trees and roots
• Not near other drainage fields or surface water drainage fields.
Suitable ground conditions for a soakaway
It is important to establish if the ground you plan to use as a soak away can handle the additional wastewater before installation can begin. This is measured by digging a 1m2 trial hole to a depth of at least 1.5m below the invert level of the proposed soak away pipework. The groundwater table should not rise to within 1m of the invert level. It’s important to take into consideration that the groundwater levels will be different at different times of the year.
How to do a Percolation Soil Porosity Test
A percolation soil porosity test will determine the water absorption rate of the soil to establish if it can handle the amount of water that will come from the drain field. In general, sandy soil will absorb more water than soil with a high concentration of clay or where the water table is close to the surface.
Follow these steps to carry out a percolation soil porosity test:
1. Dig a 30cm square hole to a depth of 30cm below the proposed invert level of the drainage field.
2. Fill the hole with water and allow it to soak away overnight.
3. Refill the hole with water the next day and time how long it takes for the water to soak away from 75% full to 25% full.
4. Divide this time by 150. Drainage fields are only suitable if the resulting number is between 12 and 100.
5. Repeat this test at least three times with at least two different holes. The test shouldn’t be carried out during heavy rain, severe frost, or drought.
Laying a geotextile membrane cover over the drainage field
Geotextiles are permeable fabrics that improve ground stability and aid water filtration while preventing layers of soil from mixing with each other.
A geotextile plays an important role in protecting the drainage field once it is installed. If the pipes were laid and covered without one, the drainage field would be at risk of being blocked by silt, leaves, or compressed soil from above. A geotextile keeps them at bay so that the drainage holes aren’t blocked and the flow of water is unimpeded.
Design and Construction of a drainage field

Design of a drainage field should follow the below specifications taken from Building Regulations 2010 Drainage and Waste Disposal Part H:
• Drainage fields should be constructed using perforated pipe, laid in trenches of a uniform gradient which should no be steeper than 1:200.
• Drainage fields should be designed and constructed to ensure aerobic contact between the liquid effluent and the subsoil.
• Pipes should be laid on a 300mm layer of clean shingle or broken stone graded between 20mm and 50mm.
• Trenches should be filled to a level 50mm above the pipe and covered with a layer of non-woven geotextile to prevent the entry of silt. The remainder of the trench can be filled with soil; the distribution pipes should be laid at a minimum depth of 500mm below the surface. Drainage trenches should be from 300mm to 900mm wide, with areas of undisturbed ground 2m wide being maintained between parallel trenches.
• An inspection or a sample chamber should be installed between the septic tank and the drainage field.
• Drainage fields should be set out as a continuous loop fed from the inspection chamber.
Drainage field area calculation
Your drainage field should be arranged in a continuous loop. Once you have your percolation test results you can use the below calculation to work out the size your drainage field should be;
At = P x Vp x 0.25
At is the floor area, and the answer you're trying to reach.
P is the population (number of people) which the septic tank will serve — how many occupants there are in the home/building.
Vp is the percolation value (secs/mm) which is the result you get by carrying out the percolation test set out above.
We supply a range of perforated pipework and fittings suitable for drainage fields along with market leading septic tanks. Give us a call on 01388 537 050 or email sales@direct-drainage.co.uk to speak to an expert.
